Melbourne Quaker Centre by PHTR Architects & Barbara Moje Architecture
The concept of light (specifically, opening up to the Inner Light) is at the heart of the Quaker faith. Light is also at the heart of the new Melbourne Quaker Centre designed by PHTR Architects. Lighting design by Barbara Moje Architecture features our oversized custom Drum pendant suspended above the waiting area and smaller Drum fixtures throughout.
Stage one of the Melbourne Quaker Centre project saw the refurbishment of a two-storey 1960s office building in William Street, West Melbourne. Serving as the new headquarters for the Quakers in Victoria, the centre provides a meeting house, library and research centre, as well as serving as the public face of the Quaker movement.
The architecture is based on ideas of community, peace, light, openness and transparency. The circle is a symbol of unity, wholeness and the divine, and it features as a prominent theme throughout the design. As does light. Evoking a spiritual quality, light filters through the translucent polycarbonate wall and doors and radiates from our Drum pendant. By day, light infuses the interior spaces. At night, it provides a warm glow through the timber-framed façade
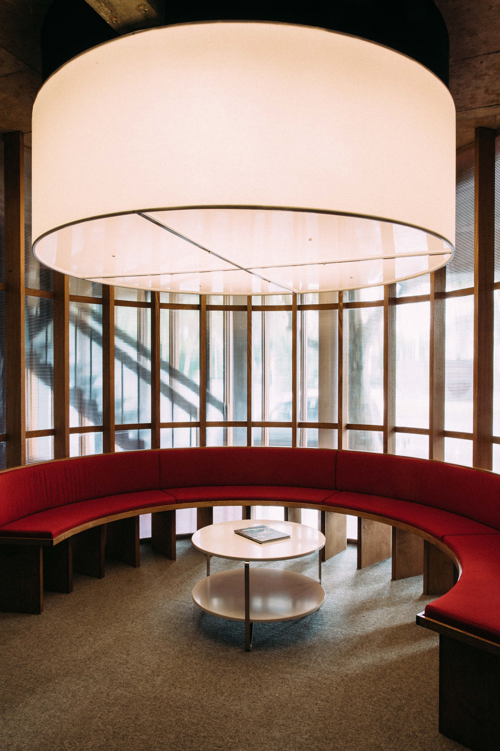
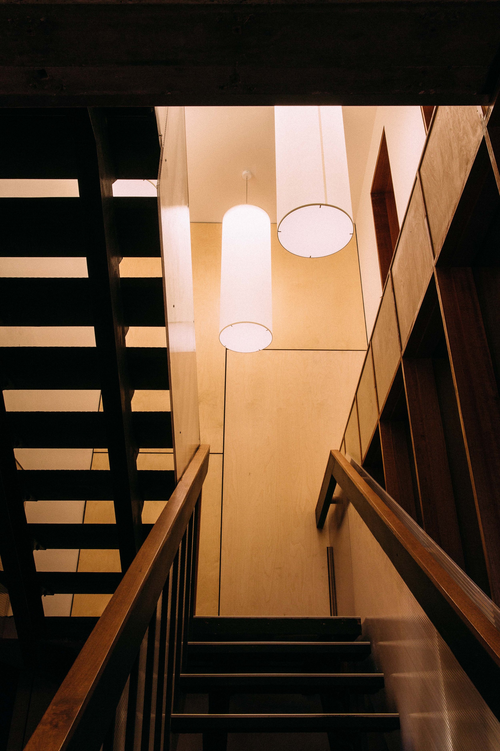
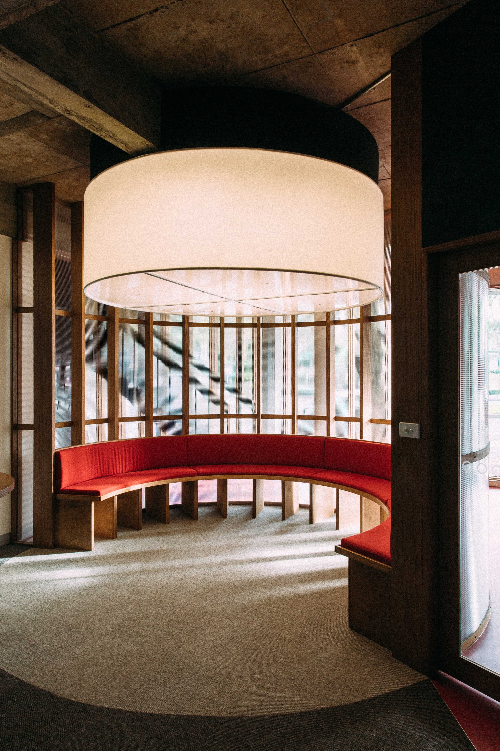
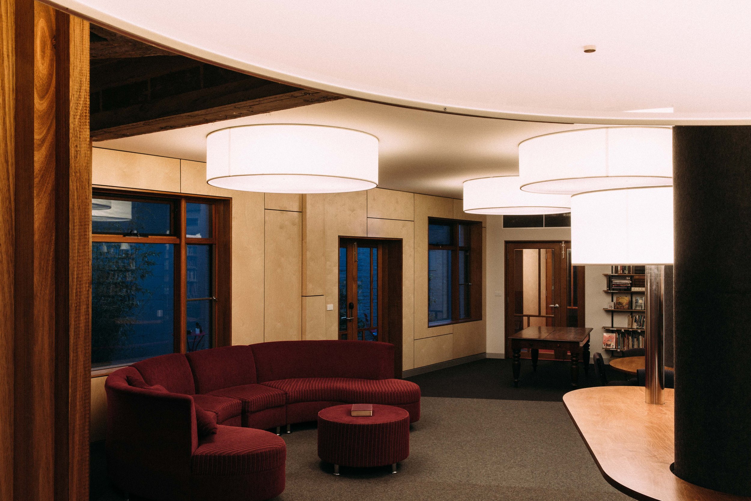
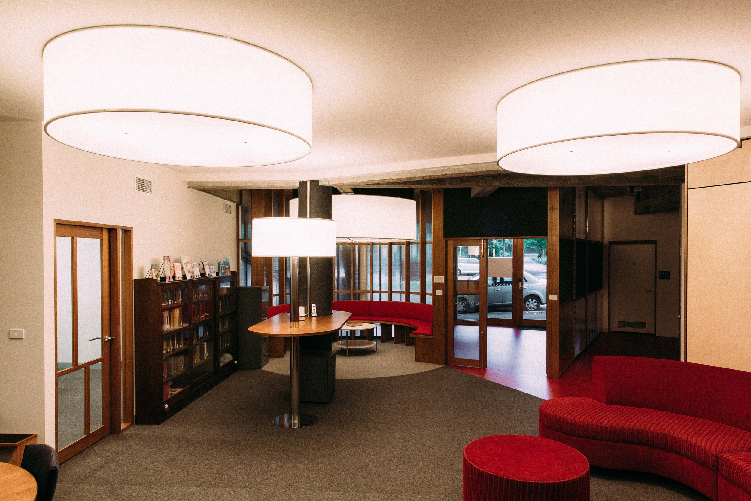
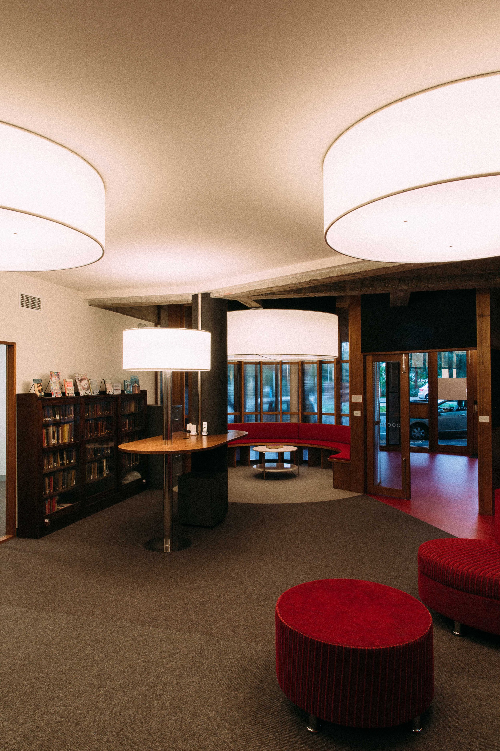
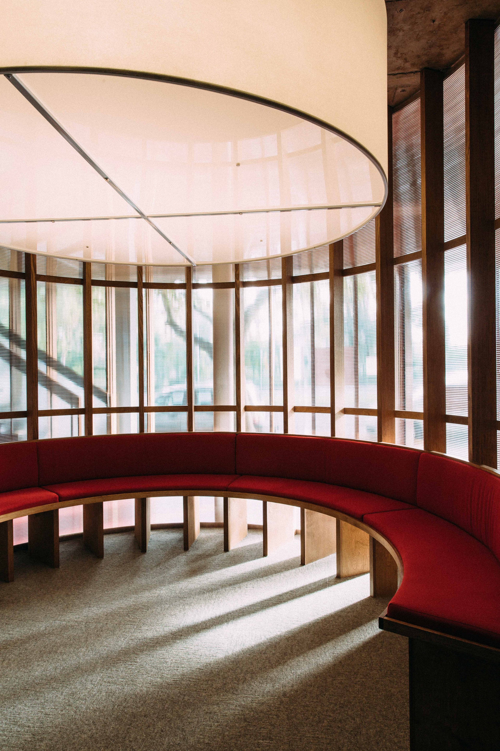
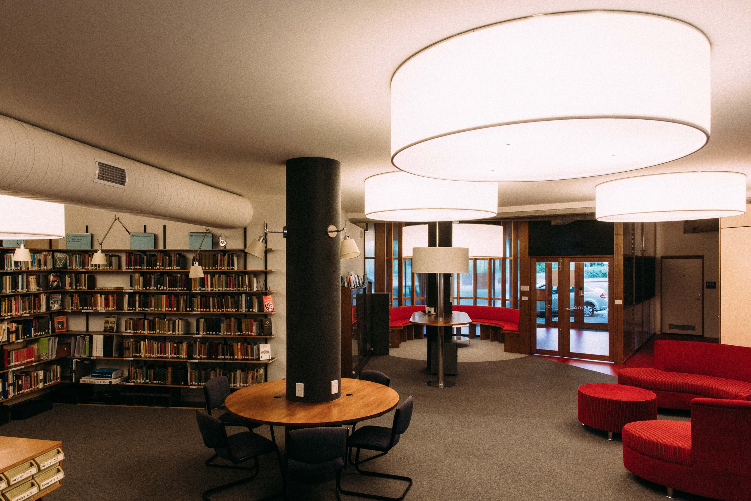
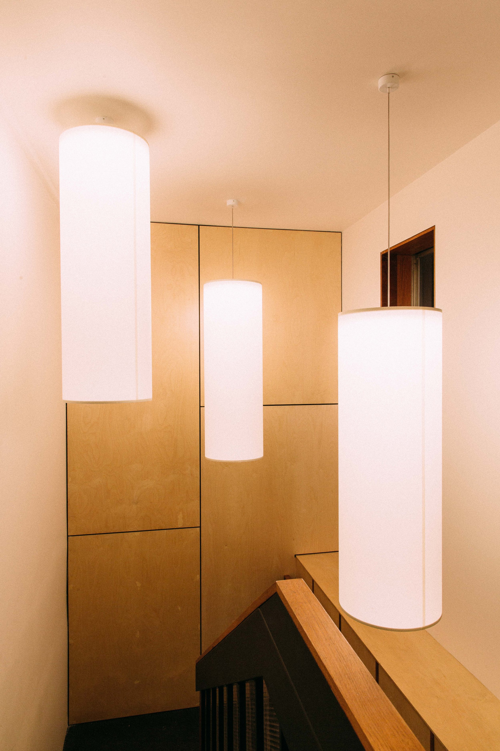
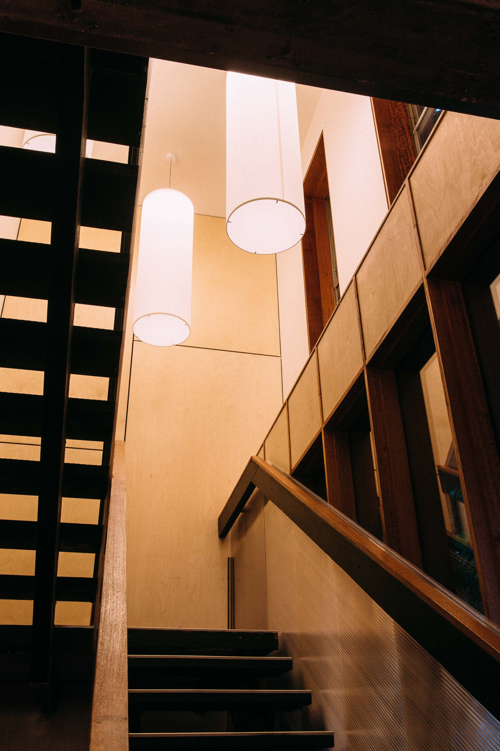
As a circular light, our Drum pendant embodies these symbols and themes, and is not only functional, but also meaningful in the space.
The very large Drum above the circular waiting area (with seats upholstered in red to reflect the colour of the Quaker star) is two metres in diameter. It had to be supplied and brought into the building during construction because it would be too large to fit through the front doors.
Smaller Drum pendants are affixed to the ceiling throughout the waiting area and research and archive centre, as well as encircling poles to serve as table lights. Two long, thin Drum lights are also suspended above the stairs and also feature parchment lampshades to provide soft illumination.
The Drum pendant can be produced in custom sizes to suit project-specific requirements, and is available in a range of standard sizes. The lampshade comes in fabric or parchment from ISM Objects’ standard range or can be made with a choice of other fabric or wallpaper depending on suitability.
Stage one of the Melbourne Quaker Centre was completed in March 2017, with stage two scheduled for mid 2018.
Credits
Lighting design: Barbara Moje Architecture
Architecture: PHTR Architects
Photography: Hilary Walker

